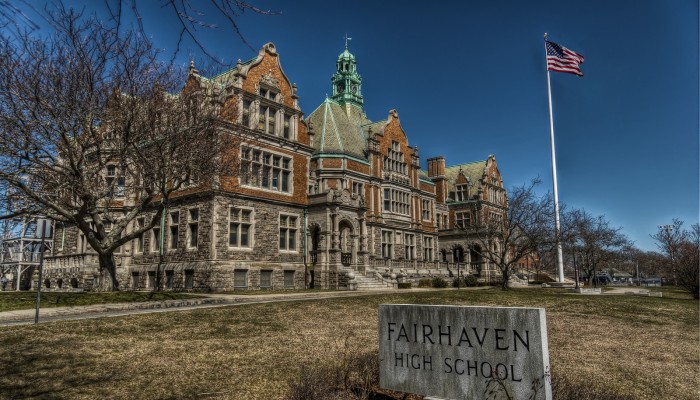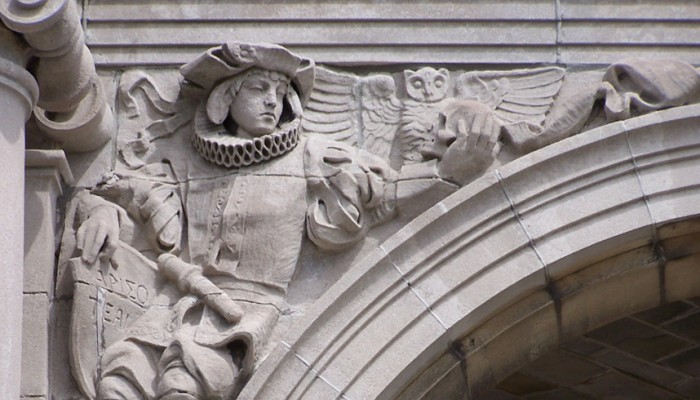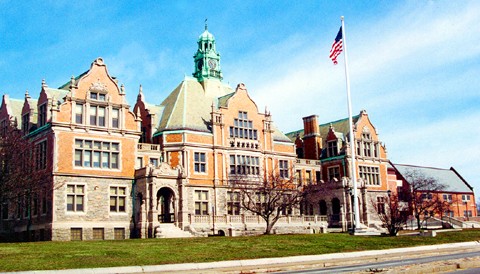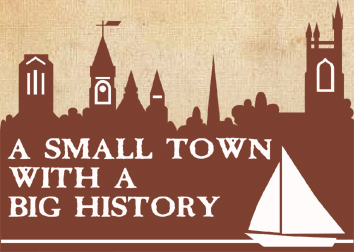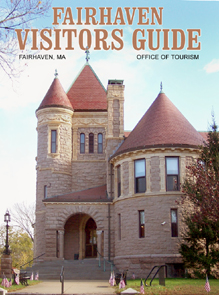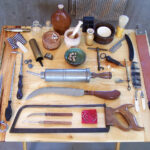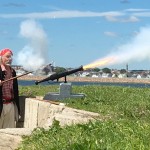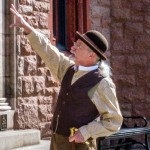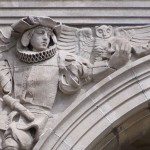12 Huttleston Avenue (Route 6)
A member of the first graduating class of the town’s original wooden high school (demolished in the 1920s), Henry H. Rogers chose to build an educational palace to instill in Fairhaven students a sense of the glories associated with learning. He consulted with the top educators of the day while planning the new school.
The Elizabethan-influence design is by Charles Brigham and includes marble floors, oak paneling, stained glass windows and a lovely auditorium with a beamed ceiling and carved wooden gargoyles. The library/media center was once an octagonal gymnasium that contained the first indoor basketball court in an American high school.
The school was built with its own electric generating plant, operated by a custodian who lived in an apartment located on the third floor. The basement level once housed industrial arts rooms and a home economics kitchen and facilities for agricultural studies.
The new wing, completed in the year 2000, added updated teaching and lab facilities and improved the high school handicap accessibility, continuing Rogers’ aim to provide for the town’s future.
View Larger Map
